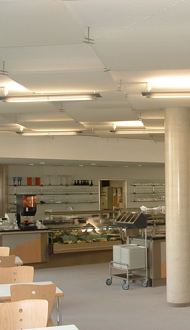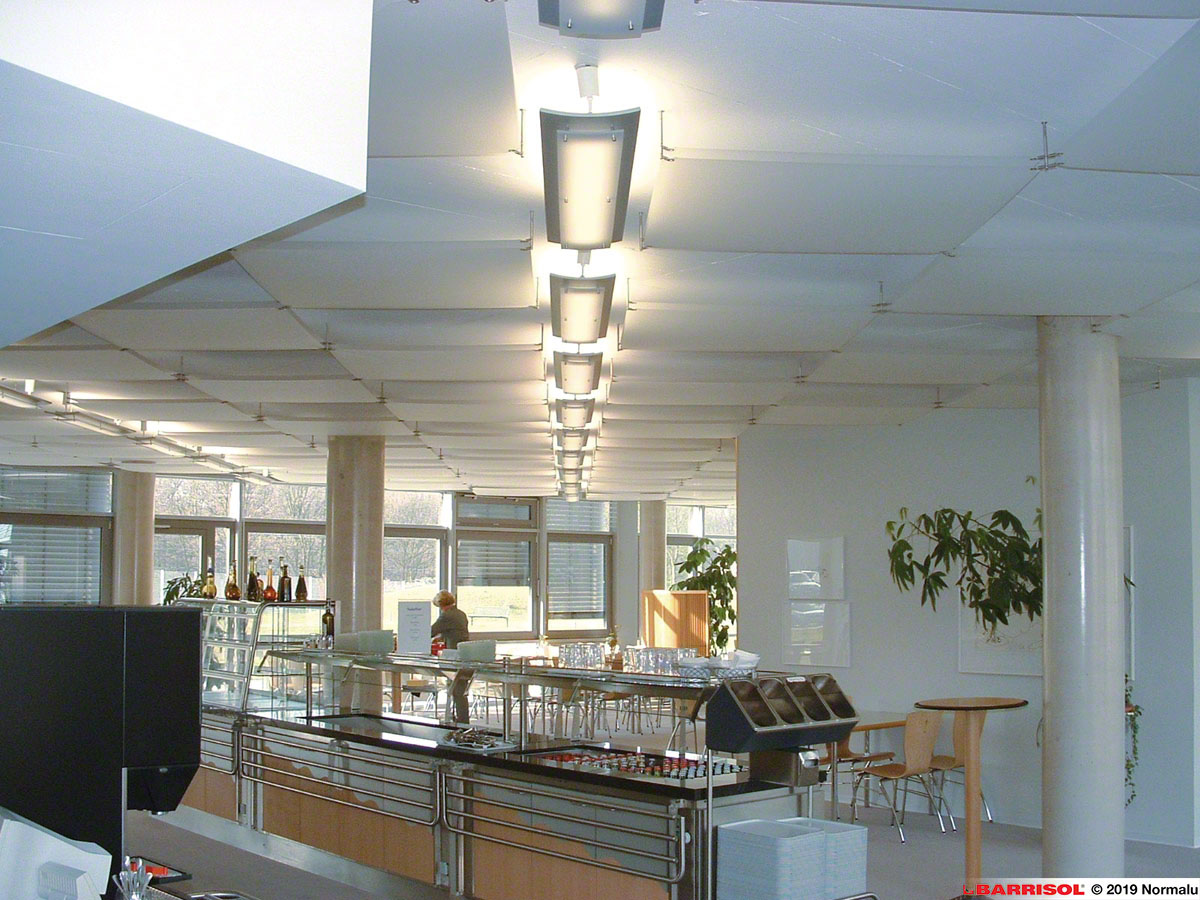MAN Gutehoffnungshütte AG, Oberhausen
Administrative business
Design: Chapman Taylor
Brune Architekten, Düsseldorf
Master of works: MAN GHH BORSIG,
now MAN Turbomaschinen AG
Ideas competition: 1999
Work began: 1999
Opening: 2000
Implementation of MICROSORBER® films under thermoactive ceilings
Objective: reduction of the reverberation time with significant changes to the architecture of the place.
In 1999, the MAN construction machinery company developed its historic site in Oberhausen with a 17,000m² glass and steel administrative building. The complex, whose construction is nearing completion, is composed of a central building and identical wings. It houses offices for 650 employees and has a 150sqm canteen.
The room is surrounded by a bay window flooded with light and therefore, invites a relaxing break. However, this requires additional transparency measures, to obtain optimum thermal and acoustic conditions. The temperature control is now provided by Thermoactive ceilings. The MICROSORBER® Soundproofing films ensure acoustic comfort in the canteen reduce the reverberation time.
The contradiction between the technical functions and acoustic elements of the thermoactive ceiling has been lifted thanks to MICROSORBER®.

