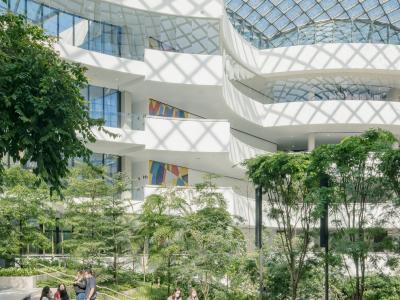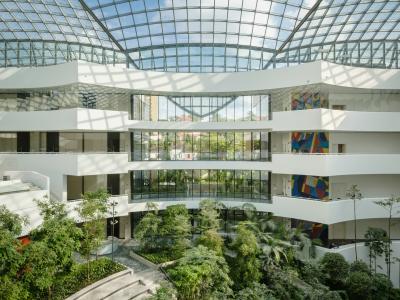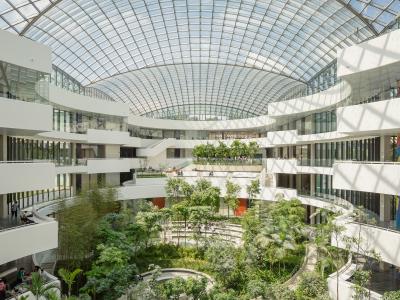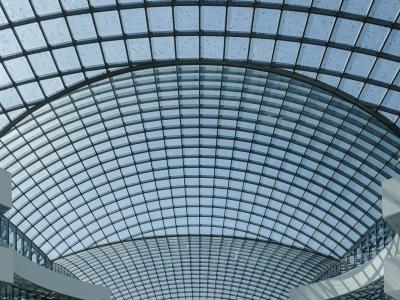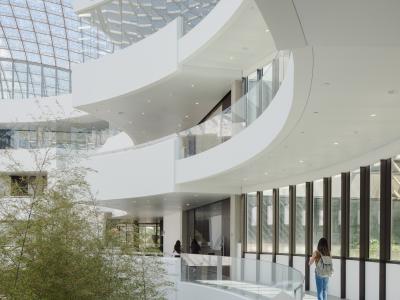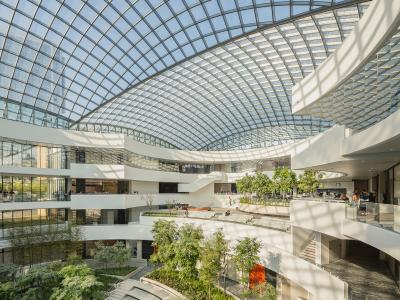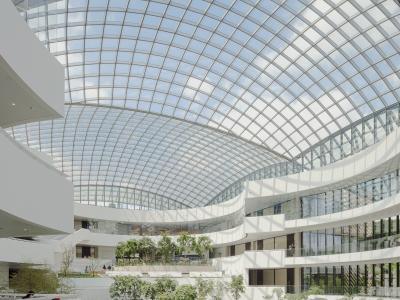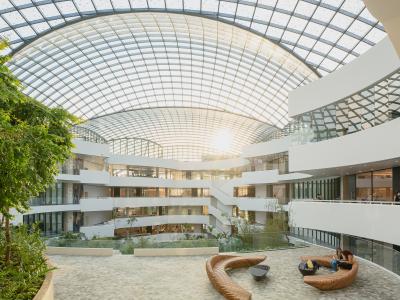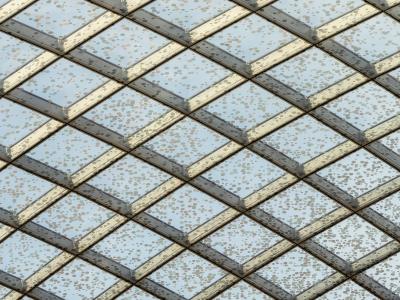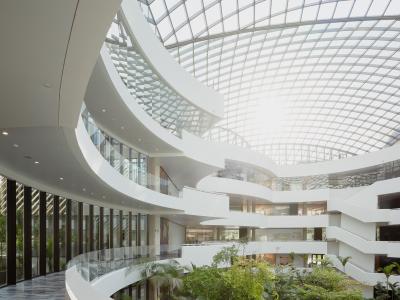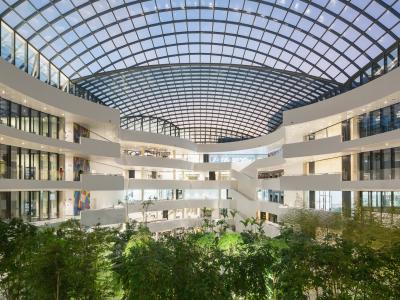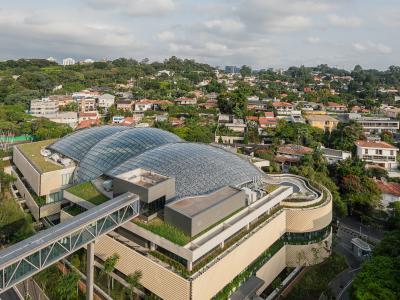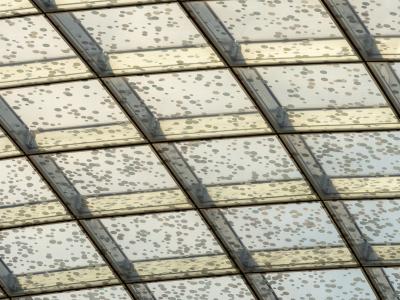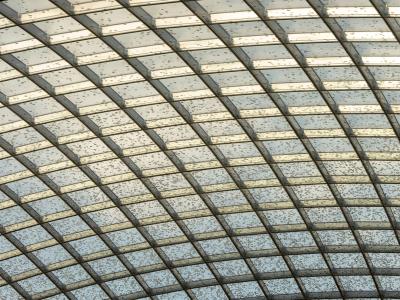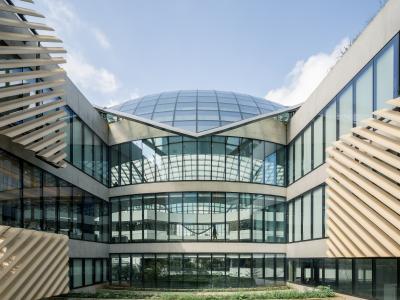The Albert Einstein Center in Brazil is a remarkable example of modern, functional architecture. Designed by Safdie Architects, the 45,000 m2 building, with three underground floors and five upper levels, is an educational and research center that pays tribute to the famous scientist.
The Albert Einstein Center is designed to foster collaboration and the exchange of ideas. It houses state-of-the-art research laboratories, conference rooms and learning spaces. The main objective is to promote education and scientific research in fields such as medicine, physics and life sciences. The center's interior spaces are bright and open, fostering an atmosphere conducive to creativity and innovation. The large bay windows offer breathtaking views of the surrounding area, creating a connection with the natural environment. Acoustics in the atrium were a major concern, as it is surrounded by open rooms and common areas.
The Barrisol Microsorber® solution (aw up to 1.0) is a heat- and UV-resistant ETFE that integrates perfectly with the existing canopy, its microperforations reducing the reverberation effect of sound, to meet the center's need for calm and concentration. Microsorber® sheets were also printed with a pattern of® dots (denser and more opaque in sunnier areas), ensuring uniform thermal comfort by gently filtering sunlight. The Microsorber® solution is 100% recyclable and extremely durable over time (more than 30 years).
The Center embodies the vision of the celebrated scientist and provides an environment conducive to education and scientific research. Barrisol® is very proud to have been chosen to participate in this architectural jewel, which contributes to the promotion of science and innovation in Brazil and worldwide.
Photography : Pedro KOK
