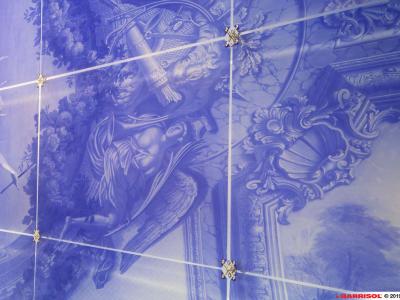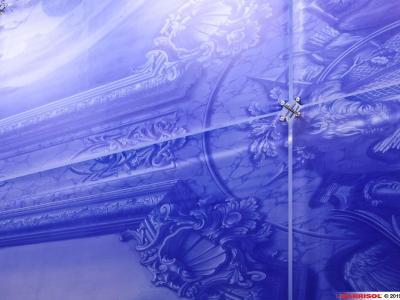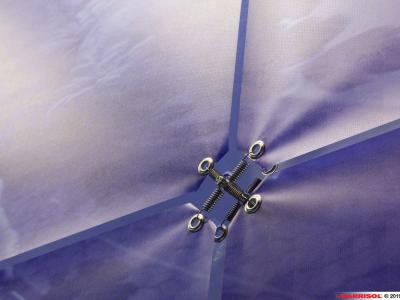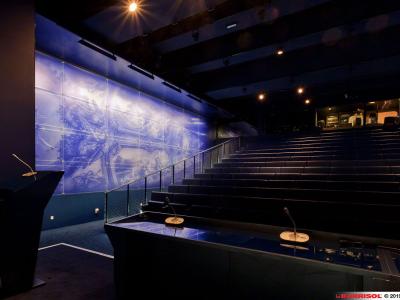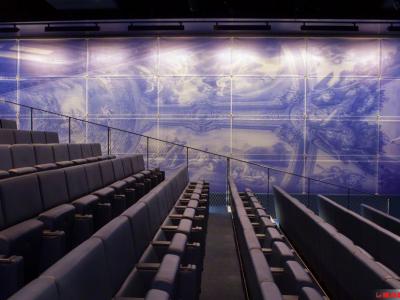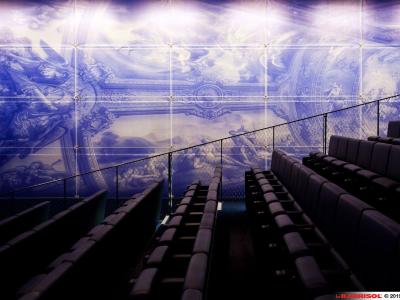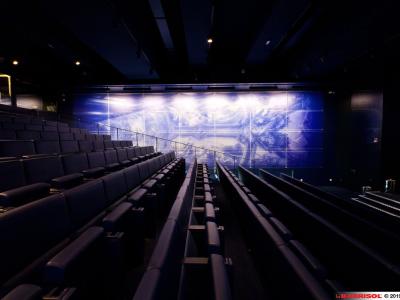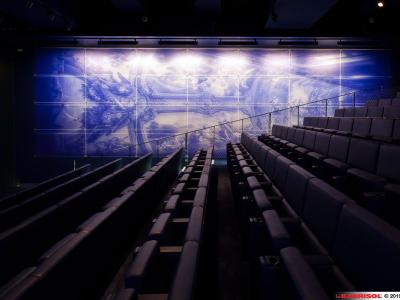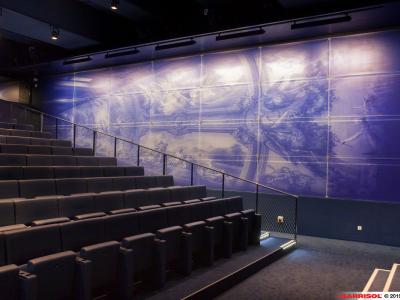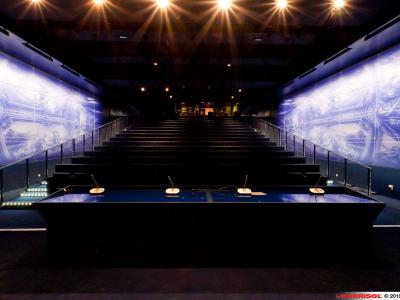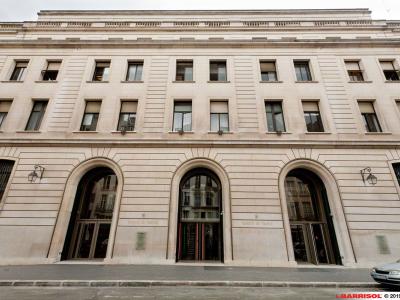- Client: Banque de France, Paris
- Completion : September 2012
- Photos : Patrice Fautrat, Envie D'Images
The Banque de France is France's central bank. It was founded in 1800 by Napoleon Bonaparte. In 1808, the Banque de France purchased the Hôtel de Toulouse on rue de la Vrillière in Paris, where its headquarters have been located ever since.
The main entrance to the banking complex is on rue Croix des petits champs. As the owner of the building, the Banque de France wanted to turn the site into an international congress and conference center, with a prestigious 200-seat auditorium, as well as offices, meeting rooms and a restaurant. The area around the main entrance hall was to become the new center of the Banque de France. A place open to the public, where people can meet and exchange ideas.
For architects Moatti et Rivière, the challenge included integrating the auditorium into the existing architecture, and linking both historic and modern elements. The solution was a large, ceiling-independent 300 m² space, with an all-glass exterior and rounded corners. This preserves the character of the entrance hall, while the auditorium's mirrored facades create light effects and reflections.
The auditorium, which measures around 15 metres wide by 20 metres long and 6 metres high, is illuminated by intense blue tones. 106 m² of translucent MICROSORBER® film were double-layered on the sides to reduce reverberation times and floating echoes.
The films are an unmistakable eye-catcher: they have been lavishly printed. The patterns are made up of 28 films per side. To be seen: reproductions of ceiling paintings from the Galerie dorée in the Hôtel de Toulouse.
MICROSORBER® thus enabled the architects to reduce reverberation time and floating echo in the auditorium, while associating modern elements with the history of the Banque de France.
