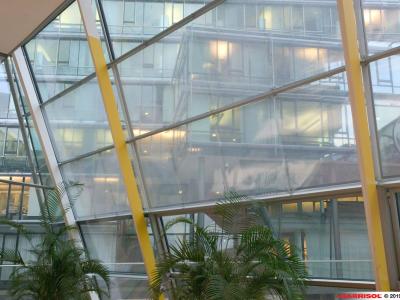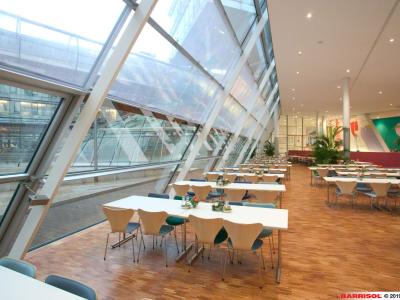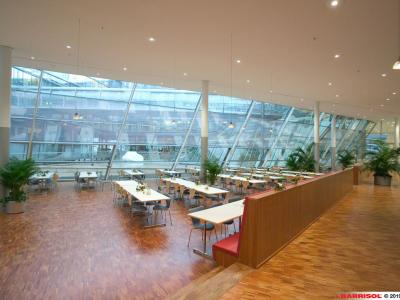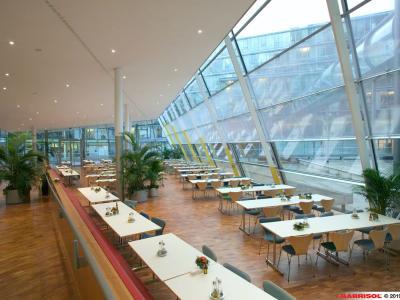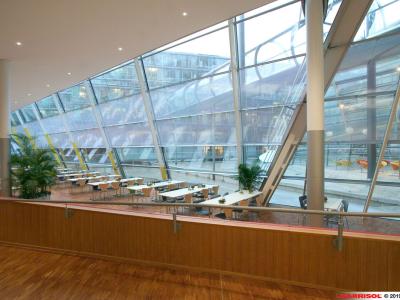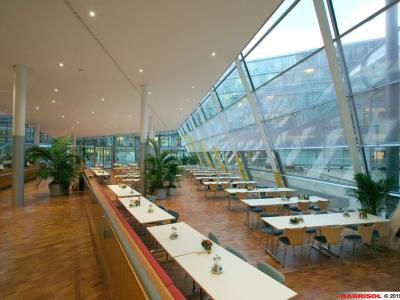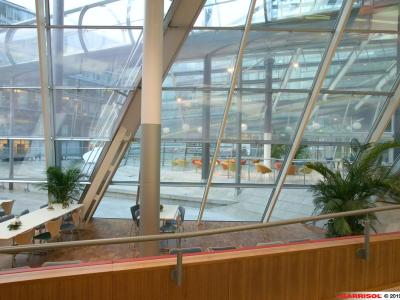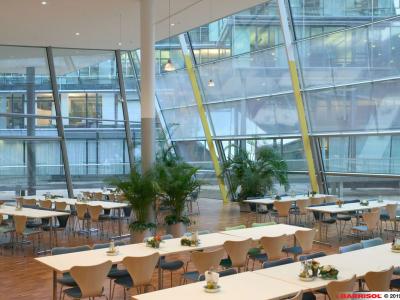Client: Nord/LB, Norddeutsche Landesbank, Girozentrale, Hanover
Building area: 300,000 m²
Glass facade area: 40,000 m².
The new Nord LB building is located in the middle of a 14,000 m² site. The composition of glass, steel and concrete gives the tower the desired transparency and lightness.
The glass office complex for 1,500 employees makes its mark on the Aegidientorplatz and establishes itself as a new landmark in Hanover.
Employees work in a creative and communicative atmosphere: glass offices with homogeneous furniture, rooftop terraces as meeting points and inviting cafeterias. View of a colorful roof on the one hand, and of the city on the other: the transparent architecture of this administrative building is visible and perceptible at all times. The acoustics of the cafeteria were optimized with MICROSORBER® films installed in a double layer. MICROSORBER® offers solutions that combine efficiency and simplicity for all spaces with high demands in terms of communication and relaxation. MICROSORBER® films optimize and accentuate transparent structures.
