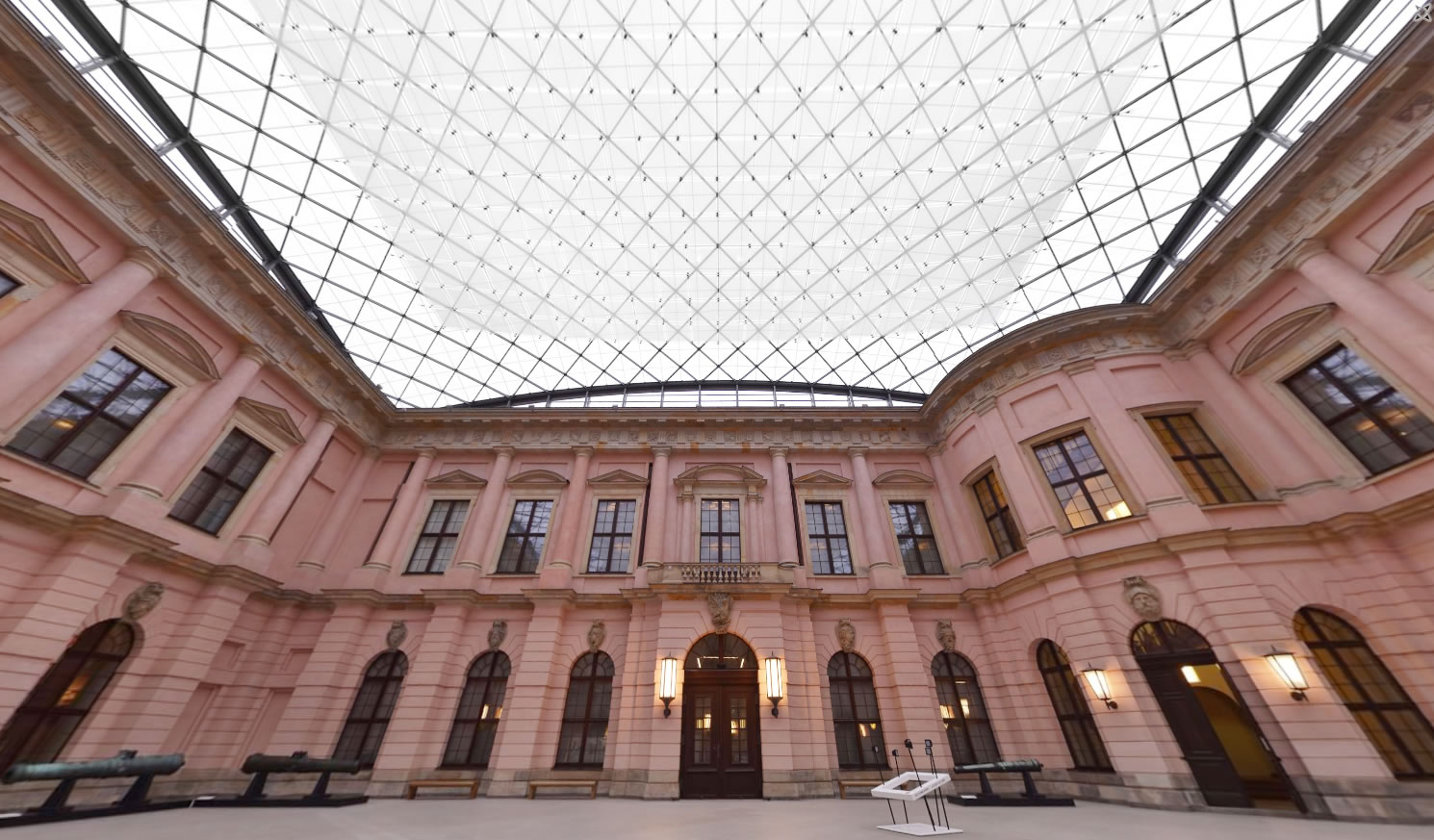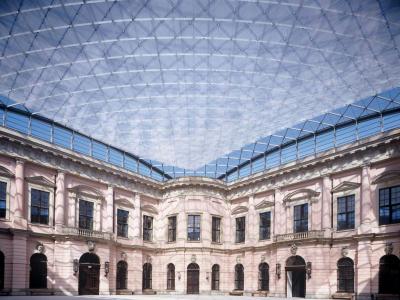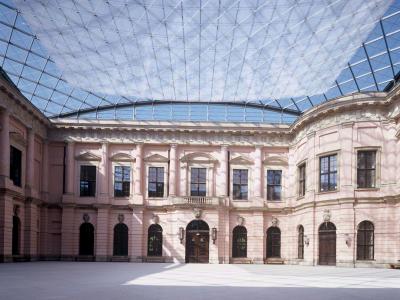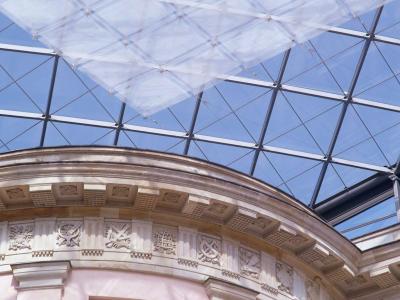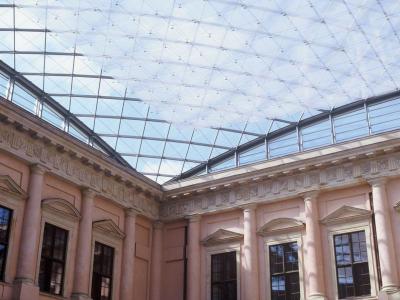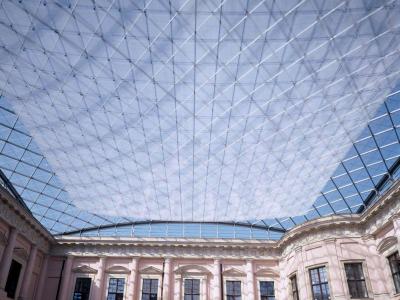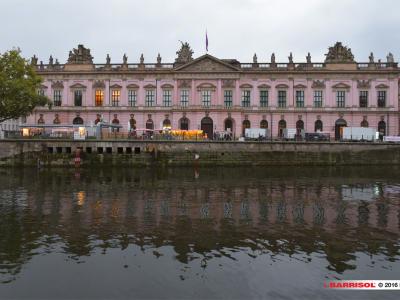- Architect : I.M. Pei, New York
- Structural planning: Schlaich, Bergermann und Partner, Stuttgart
- Client: Federal Office for Civil Engineering and Regional Planning
- Completion : 2003
- Inauguration : 2004
- Photos : Anita Back, Berlin
I.M Pei not only designed the much-publicized extension to the German Historical Museum in Berlin. The roof of the Arsenal's central courtyard was also designed by the Chinese-born American architect.
The Arsenal, designed by Johann Arnold Nering, Martin Grünberg and Andreas Schlüter between 1695 and 1706, is the capital's most important Baroque building. Seriously damaged during the Second World War, it was completely rebuilt between 1949 and 1965.
So that the 41 x 41 m patio could be used all year round for all kinds of events, it was designed with a new granite floor and covered with a double-curved glass grid shell.
After the glass roof was installed, it became apparent that reverberation times were too long and that floating echo problems were occurring, due to the lack of sound-absorbing surfaces.
An acoustic survey of the premises showed that it would not be possible to hold events there, with or without musical performances, even with the aid of electroacoustic means.
A net of steel cables and metal rods, with an edge length of just 27 m, was fixed to the edge of the glass dome. Two layers of MICROSORBER® film were fixed at a distance of 15 cm from each other.
Further measurements carried out after the MICROSORBER® sails had been installed showed that the room's acoustics could be improved to the extent expected. The reverberation time was reduced by the absorbing effect, and consequently the refraction level of the film, so that nothing stands in the way of using the Schlüterhof for concerts, conferences and receptions.
Thanks to the filigree network and, above all, the transparency of the MICROSORBER® films, the aesthetics of the roof remain intact.
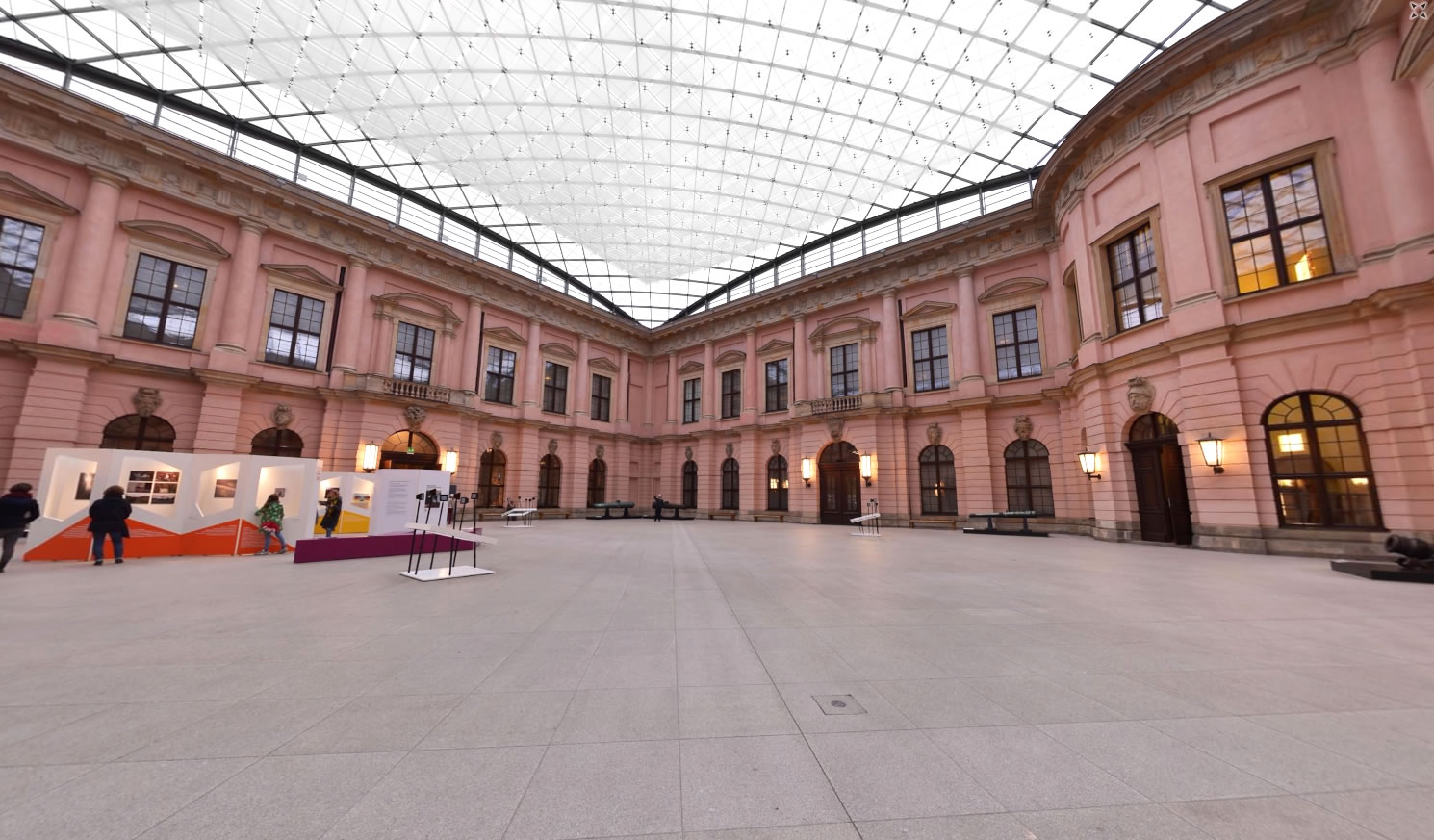
Musée historique Berlin
